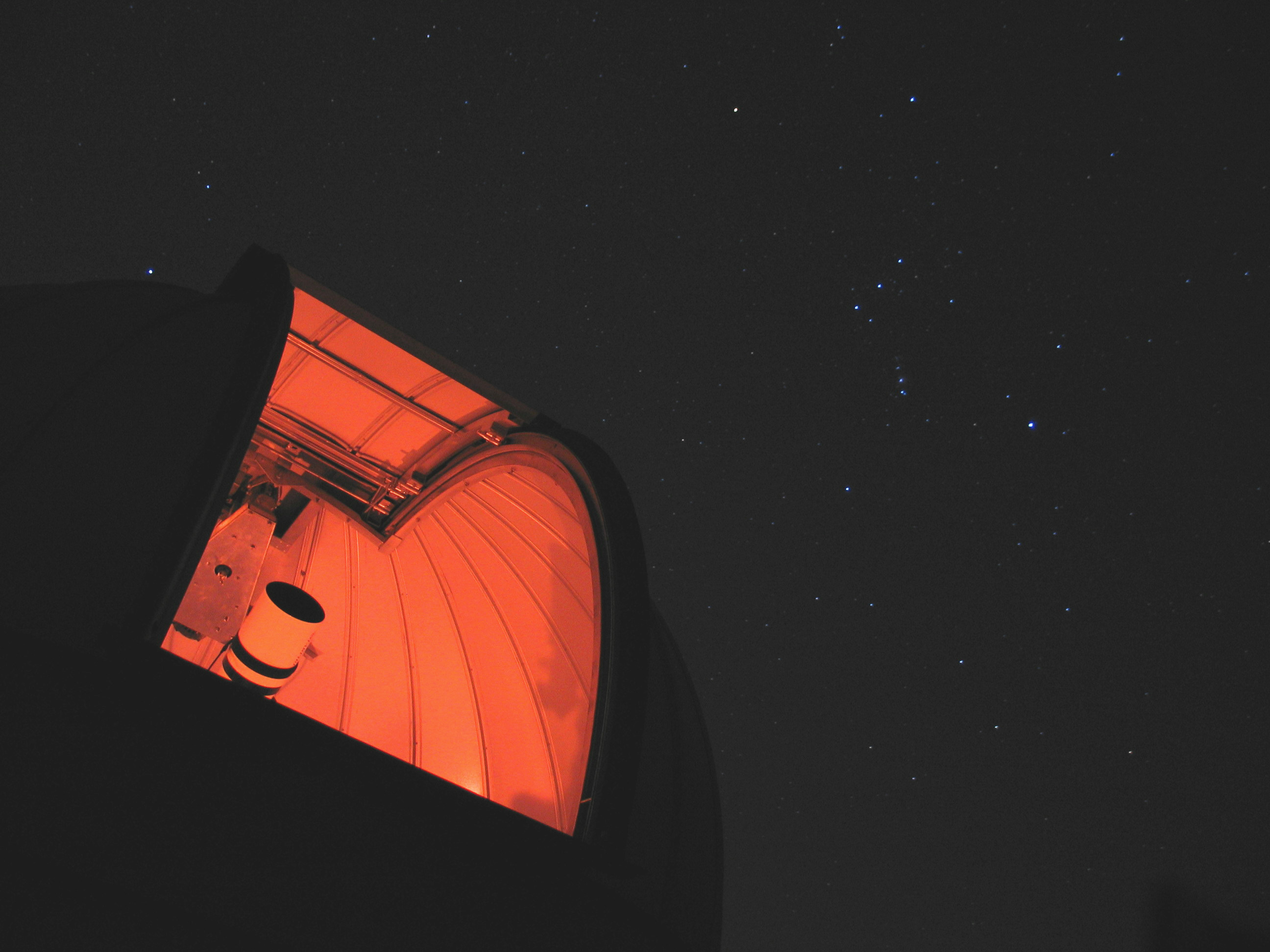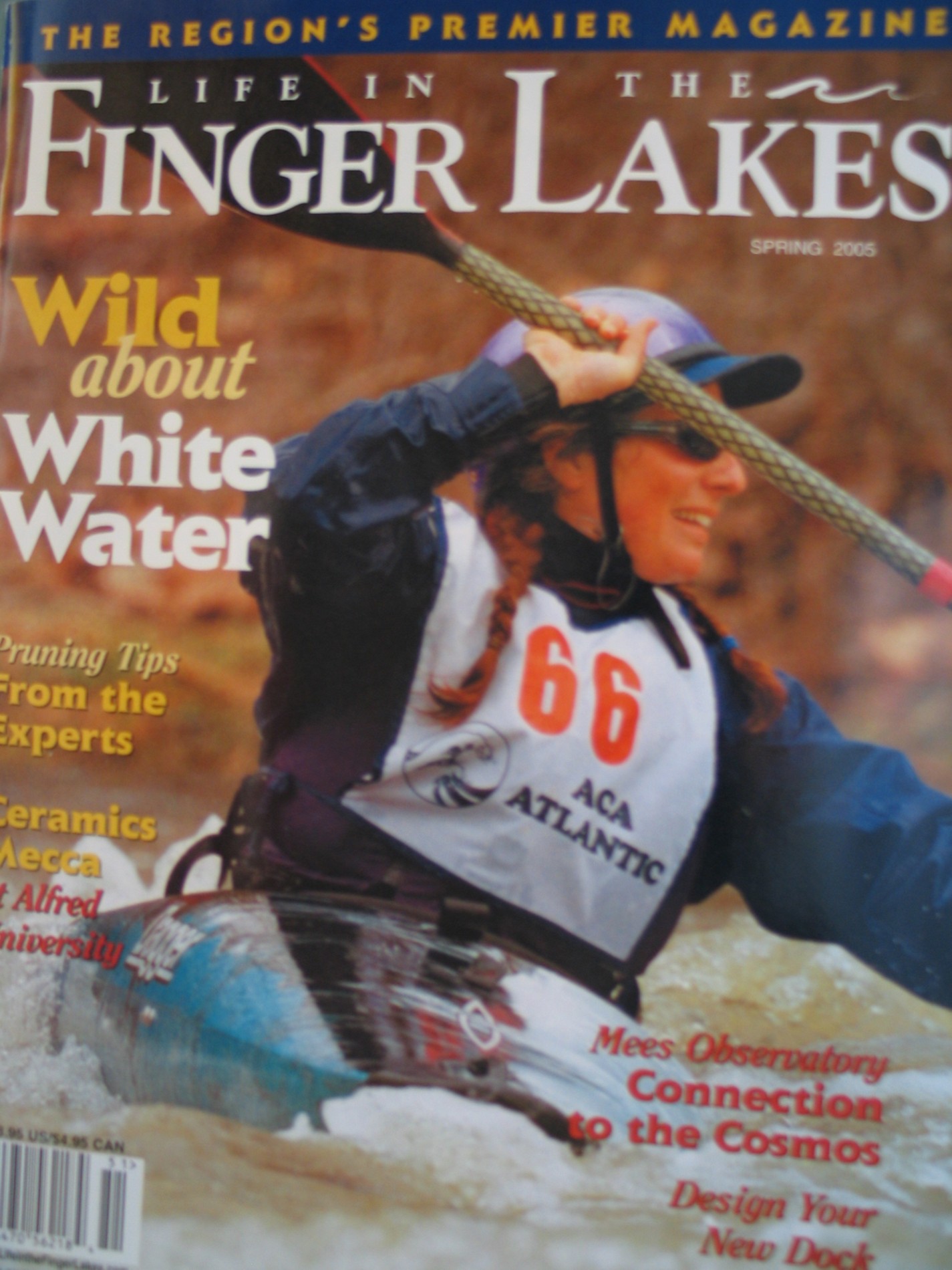The Building
Eve and I had long sought a way to house my 155-mm Astro-Physics refractor so that it would be ready for instant use at our suburban home, but initially nothing seemed workable. Our backyard was crowded with trees and crossed by phone and television cables. Our house and a row of tall pines loomed against the southern horizon. The only suitable spot was near the north property line. From there, views of both the southern horizon and the northern circumpolar region were clear enough to justify removing trees for an observatory. But two other problems remained: available space and light pollution.
The town building code required a 15-foot setback from the property line.. That precluded a roll-off roof, which would have rolled within 15 feet of the north property line. Clearly, space limitations dictated a domed building.
A dome offered a further advantage by blocking much of the direct light from nearby windows and outdoor light fixtures. Of course, indirect light from artificial sources presents a far greater problem. By brightening the night sky, light pollution lowers the contrast essential for observing deep sky objects. In the case of emission nebulae, narrow band and emission line filters increase contrast; but nothing can ever fully compensate for the loss of a truly dark night sky. However, we were pleasantly surprised to find that a dome does lessen one effect of artificial light pollution and natural skyglow.
Even at remote dark sky sites, skyglow, caused by nitrogen and oxygen fluorescing in the upper atmosphere, prevents the eye from becoming fully dark-adapted. By blocking out much of this skyglow along with artificial light pollution, a dome allows the eye to become more fully dark-adapted. This is very evident when we enter the observatory after spending some time under the open night sky - even during the wee hours from midnight to 3:00 a.m., when practically all neighborhood lights are off. Initially, the darkness under the dome (with red lights off) makes finding eyepieces and filters, etc. virtually impossible. But, after a few minutes, the eye further adapts and we are able to find our way about again. Of course, this enhanced dark-adaption benefits deep sky views through the telescope!
For Stardust, we chose a 10.5-foot diameter Ash-Dome with the type "A" shutter. Primary considerations were durability, reliability and the ability to withstand strong winds. But we also appreciated that the type "A" Ash-Dome allows the lower portion of the shutter to remain in place for observing the sky from 30 degrees above the horizon to the zenith. When the lower portion of the shutter is down, it further blocks direct light pollution. Of course, this lower section can also be raised along with the top portion to allow viewing down to the horizon. However, at least 70 percent of our observing is done with the lower section down.
The Ash-Dome is made of galvanized/aluminized steel, and we chose steel siding for the exterior of the cylindrical wall below the dome. Steel, like aluminum, offers the advantage of changing temperature rapidly in response to ambient temperature changes so the observatory does not retain heat but cools rapidly in the evening. The steel siding is mounted on plywood wrapped around a sturdy two-by-six lumber frame.
Once we had chosen the building type and materials, we were left with several design considerations. We wanted to keep the building profile reasonably low to avoid having to obtain a town variance and for other reasons as well. Since we prefer to observe from an observer's chair, I decided to have the telescope pier about 54 inches high. Actually the height of the steel pier is 48 inches, and the top of the concrete base on which it rests is an additional 6 inches above the observatory floor to make up the difference. The height of the telescope pier in turn dictated the height of the wall on which the dome rests and the height of the entranceway. So, in order to sit comfortably at the telescope eyepiece, we compromise by stooping a little when going through the door. Our second reason for keeping a low profile was aesthetic. Stardust is a suburban observatory, and neither of us wanted a domed structure so imposing that it would significantly alter the character of the neighborhood. In a more rural setting, we would have planned a two-story structure.
Since we were anxious to have the observatory up and running and were completely inexperienced as builders, we contacted Steve Breemes to build Stardust. Steve's electrician was Mike Coyne. Our excavator was Craig Prince. Steve had previously built a massive roll-off roof observatory for the Astronomy Section of the Rochester Academy of Science. Many design features for Stardust Observatory resulted from Steve's and Mike's foresight as they worked through problems onsite. For instance, most observatories have a small gap separating the telescope base from the observatory floor so that vibrations are not transmitted from floor to telescope. Steve and Mike took that concept one step further. Stardust's concrete floor slab is isolated both from the telescope base and from the foundation supporting the wall and dome. Stardust also features 34 electrical outlets - 4 on the telescope pier with the remaining 30 spaced around the wall.
The observatory deck was Eve's idea. It allows us to view the entire sky in comfort, either with the unaided eye or with binoculars from reclining lounge chairs while our feet stay dew and snow-free. It also helps blend the building with its residentual environment. A stone walk connecting the observatory deck to the deck at the back of the house almost makes the observatory seem part of a residential "campus".
So, in retrospect, what would we have done differently? Very little, actually. We had initially considered equipping the building with a fan but found that completely unnecessary. Even on the warmest days with the building completely closed, the interior temperature never rises more than a few degrees above the outdoor temperature. Any difference between indoor and outdoor temperatures vanishes completely in the evening. However, by blocking the wind, the dome prevents wind chill from becoming too outrageous and makes observing in the winter much more tolerable. We are also very pleased with the relatively low humidity inside the building. The interior always feels dry, even in humid weather. Even though I use a Kendrick Dew Remover on the telescope objective as a precaution, I never bother with dew prevention for the eyepieces. It's simply not needed. Star atlas pages also remain completely dry under the dome.
In hindsight, we might have considered building the observatory floor about 8 inches higher than the exterior deck. We built the deck level with the floor so that people entering and leaving the observatory would not stumble in the dark. That's fine, but we have to be careful to keep the deck in front of the observatory door clear of snow and ice in the winter. In the future, we might extend the step at the edge of the deck slightly farther out to prevent visitors from overstepping it in the dark.
That's about it. In the beginning, we had considered numerous alternatives to a domed building. But, with its abilities to block light and wind, reduce dewing conditions and enhance visual dark adaptation, a conventional dome proved best for our suburban site.
Click Here for a slide show on building Stardust.
______________________________________________________________________________________________

